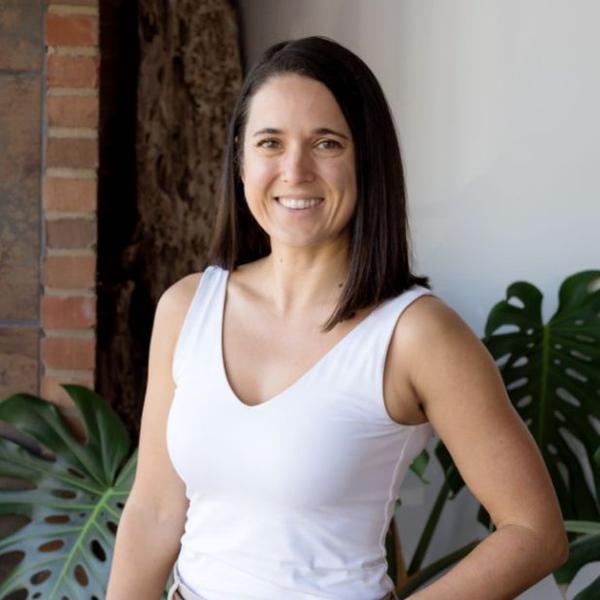$259,000
$259,400
0.2%For more information regarding the value of a property, please contact us for a free consultation.
101 W Sillinger DR Goldsboro, NC 27534
3 Beds
2 Baths
1,392 SqFt
Key Details
Sold Price $259,000
Property Type Single Family Home
Sub Type Single Family Residence
Listing Status Sold
Purchase Type For Sale
Square Footage 1,392 sqft
Price per Sqft $186
Subdivision Sillinger Creek
MLS Listing ID 100462536
Style Wood Frame
Bedrooms 3
Full Baths 2
HOA Fees $300
Year Built 2024
Lot Size 0.460 Acres
Property Sub-Type Single Family Residence
Property Description
ASK ABOUT OUR LARGE BUILDER CREDITS TO ASSIST BUYER IN GETTING THEIR CLOSING COST PAID!! Welcome to Sillinger Creek, Goldsboro's NEW HOME Community, Conveniently Located Just Minutes to UNC Health Wayne Hospital off Wayne Memorial Drive and Easy Access to SJAFB! THIS ONE IS MOVE-IN READY >>>>Presenting the Croatan Plan, One of Our Newest RANCH Plans Featuring Approx. 1392 SQ. FT., 3 Bedrooms and 2 Baths on a nice flat 1/2 Acre lot*Enjoy the Open and Light and Bright Floor Plan w/ a Spacious Living Room that Seamlessly Flows into the Kitchen Showcasing Luxurious Granite Countertops, Pantry, and Sunny Breakfast Area PLUS Easy to Maintain Laminate Floors*Retreat to the Lush Master Suite w/ Dual Vanities, Granite Countertops, Walk-In Shower, and Walk-In Closet*You will Love the Separate Laundry Room w/ Cabinet Storage and Shelving to Keep Your Belongings Organized*Enjoy the Covered Back Porch, Perfect for Enjoying Morning Coffee and Evening Relaxation*1 CAR GARAGE*
ASK ABOUT LARGE BUILDER CREDITS to Help Buyer to get their Closing Cost paid!!
Location
State NC
County Wayne
Community Sillinger Creek
Zoning RES
Interior
Heating Electric, Heat Pump
Cooling Central Air
Flooring Carpet, Laminate, Vinyl
Fireplaces Type None
Laundry Hookup - Dryer, Washer Hookup, Inside
Exterior
Parking Features Attached, Covered, Concrete, Garage Door Opener, Lighted
Garage Spaces 1.0
Amenities Available Maint - Comm Areas, Maint - Roads
Roof Type Shingle
Building
Story 1
Foundation Slab
Sewer Septic On Site
Water Municipal Water
New Construction Yes
Schools
Elementary Schools Northeast
Middle Schools Norwayne
High Schools Charles Aycock
Others
Acceptable Financing Cash, Conventional, FHA, USDA Loan, VA Loan
Listing Terms Cash, Conventional, FHA, USDA Loan, VA Loan
Read Less
Want to know what your home might be worth? Contact us for a FREE valuation!

Our team is ready to help you sell your home for the highest possible price ASAP






