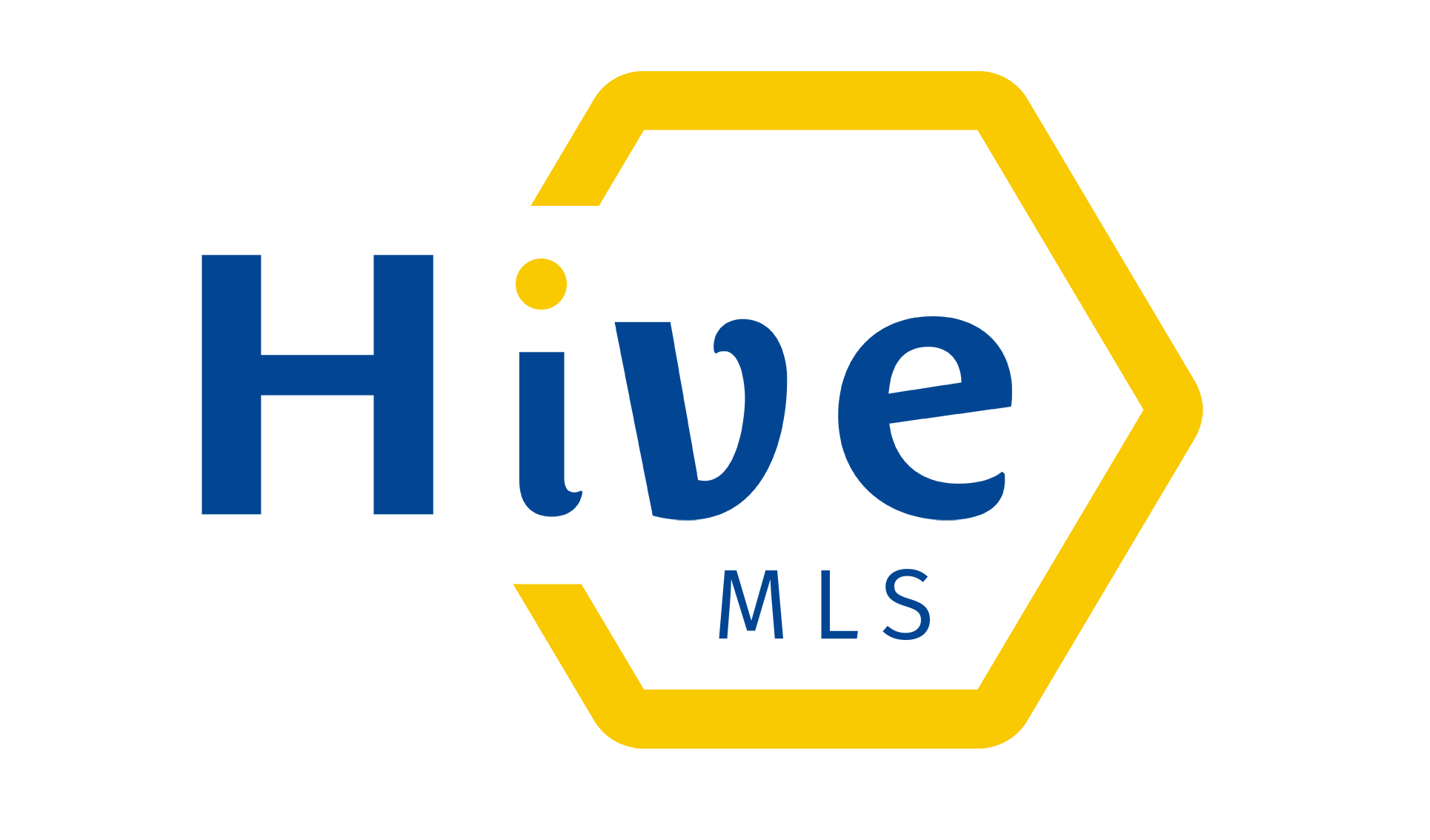208 Joey CT Hubert, NC 28539
3 Beds
2 Baths
1,278 SqFt
UPDATED:
Key Details
Property Type Single Family Home
Sub Type Single Family Residence
Listing Status Coming Soon
Purchase Type For Sale
Square Footage 1,278 sqft
Price per Sqft $226
Subdivision Foxtrace
MLS Listing ID 100498303
Style Wood Frame
Bedrooms 3
Full Baths 2
HOA Y/N No
Originating Board Hive MLS
Year Built 1992
Annual Tax Amount $1,265
Lot Size 0.290 Acres
Acres 0.29
Lot Dimensions Irregular
Property Sub-Type Single Family Residence
Property Description
This beautifully updated home is located on a spacious .29-acre corner lot in the desirable Foxtrace community. This beautifully landscaped lot has expansive outdoor living and storage and features a range of recent upgrades including professional painting, new windows, water heater, kitchen appliances, garage door motor, upgraded electrical panel & bathrooms ensure comfort, efficiency, and peace of mind. The only thing missing from this family friendly neighborhood is you!
Enjoy the bright and airy atmosphere created by the gorgeous vaulted great room that flows seamlessly into your sunroom addition. The sunroom is fully enclosed and opens directly to the backyard, offering true indoor/outdoor living—perfect for relaxation or entertaining.
The stylish kitchen boasts granite countertops, while the living area includes a cozy fireplace for added warmth and ambiance. Step outside to discover a private, beautifully landscaped yard, complete with a fire pit, tiki bar area, 2 outdoor sheds, and a charming patio perfect for outdoor gatherings.
The luxurious primary suite boasts an exquisitely tiled ensuite, and features private doors that open to the expansive outdoor entertaining area, offering a perfect blend of indoor elegance and alfresco charm. With the additional 2 guest bedrooms, there is plenty of room for your entire family.
Just minutes from the back gate of Camp Lejeune, shopping, and dining, this home truly has it all. Don't wait—schedule your appointment today!
Location
State NC
County Onslow
Community Foxtrace
Zoning R-10
Direction Hwy 24 to 172 to sterling Rd to Sandridge, Lt on Parnell, Lt on Ruffin, house is on the corner.
Location Details Mainland
Rooms
Other Rooms Shed(s), Storage
Primary Bedroom Level Primary Living Area
Interior
Interior Features Vaulted Ceiling(s), Eat-in Kitchen
Heating Heat Pump, Electric
Window Features Blinds
Appliance Stove/Oven - Electric, Refrigerator, Microwave - Built-In, Dishwasher
Exterior
Parking Features Concrete
Garage Spaces 2.0
Roof Type Shingle
Porch Deck, Porch
Building
Lot Description Cul-de-Sac Lot, Corner Lot
Story 1
Entry Level One
Foundation Slab
Sewer Municipal Sewer
Water Municipal Water
New Construction No
Schools
Elementary Schools Sand Ridge
Middle Schools Swansboro
High Schools Swansboro
Others
Tax ID 1308f-49
Acceptable Financing Cash, Conventional, FHA, VA Loan
Listing Terms Cash, Conventional, FHA, VA Loan






